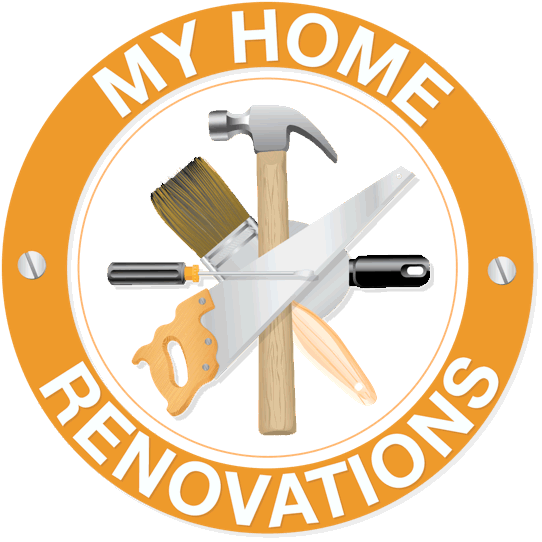Looking to earn passive income from your property? Converting your basement into a legal secondary suite is one of the smartest real estate moves you can make in Sault Ste. Marie.
With rising housing costs and a growing demand for rental units, legal basement apartments (also called accessory dwelling units or ADUs) are a high-value investment. They can help you:
-
-
Offset your mortgage
-
Boost your property value
-
Provide housing for family or tenants
-
But not all basement apartments are created equal. To be legal, your suite must meet strict zoning, safety, and building code requirements. Here’s how to do it right.
📜 Step 1: Check Zoning Regulations
Before picking up a hammer, check that your property is zoned to allow a second suite. In Sault Ste. Marie, most residential areas (R1, R2) now permit secondary units, but there are conditions.
Key requirements include:
-
-
The suite must be located within the primary residence or in an approved accessory structure
-
Your lot must meet minimum size and parking requirements
-
The suite must be self-contained, with its own kitchen, bathroom, and entrance
-
You can confirm your zoning and any restrictions through the City of Sault Ste. Marie’s Planning Division.
🔧 Step 2: Ensure Code Compliance
The Ontario Building Code (OBC) outlines what’s required for a safe, legal unit. Here’s what your new suite must include:
✅ Separate Entrance
This can be a rear, side, or walkout entrance. Shared entrances are sometimes allowed but must meet fire code.
✅ Egress Windows
Each bedroom must have a code-compliant window large enough for emergency escape. This is non-negotiable.
✅ Fire Separation
Fire-rated drywall or specialized materials must be used between units. Smoke and CO detectors must be hardwired and interconnected.
✅ Soundproofing
Code-compliant insulation between floors and walls is required to reduce noise transmission.
✅ Independent Kitchen & Bathroom
The suite must function like a standalone home, with its own cooking, cleaning, and sanitation facilities.
✅ Minimum Ceiling Heights
Basement ceilings must be at least 1.95m (6’5”) clear height over most of the living space.
Note: Many older Sault homes were built before these codes existed, so renovation will likely require structural updates, electrical upgrades, and plumbing revisions.
💡 Step 3: Design for Comfort and Appeal
Even though it’s a basement, your new suite should feel inviting, warm, and safe. Great design will help attract reliable tenants and command better rental rates.
Top design tips:
-
-
Use light colors and recessed lighting to brighten the space
-
Choose durable, moisture-resistant flooring like vinyl plank
-
Add storage options like built-ins or under-stair compartments
-
Soundproof ceilings to reduce noise between units
-
Consider shared laundry access with separate locking doors
-
💰 Step 4: Take Advantage of Funding Programs
In some cases, you may qualify for municipal or provincial grants, loans, or rebates when creating a legal secondary suite—especially if you’re adding rental stock or housing for a senior.
Keep an eye on:
-
-
CMHC’s Secondary Suite Loan Program
-
Ontario Renovates (programs vary year-to-year)
-
Local affordability incentive programs through City of SSM
-
🛠️ Step 5: Work With the Right Professionals
Creating a legal income suite is not a basic renovation. It requires experience with building code, permit applications, inspections, and often structural work. You’ll need:
-
-
A general contractor familiar with legal suite requirements
-
Licensed electricians and plumbers
-
Drafting or engineering support for plans
-
Help navigating permits and bylaw compliance
-
We’ve completed dozens of legal basement suite conversions in the Soo. We know the local regulations, the inspectors, and the right way to create a space that’s safe, rentable, and code-compliant.
✅ Thinking of turning your basement into a rental unit? Let’s help you do it right—from initial assessment to final inspection.
➤ Contact us today for a no-obligation consultation and custom quote.
